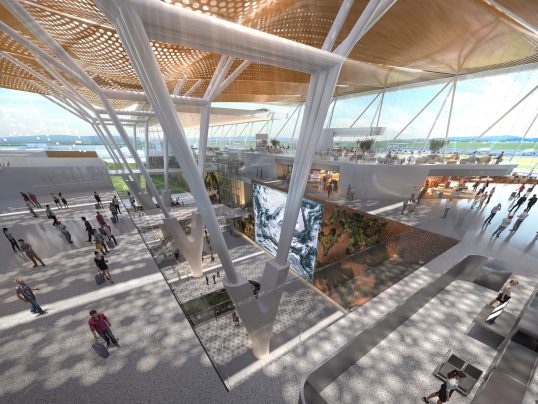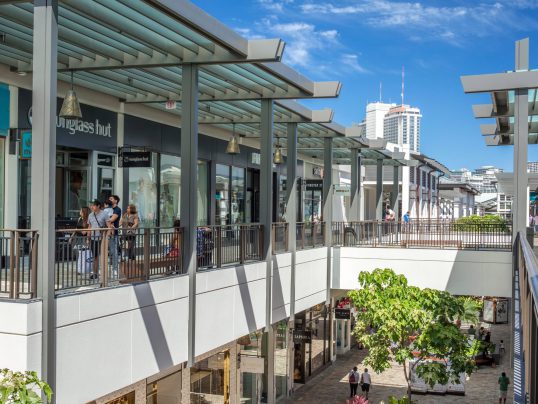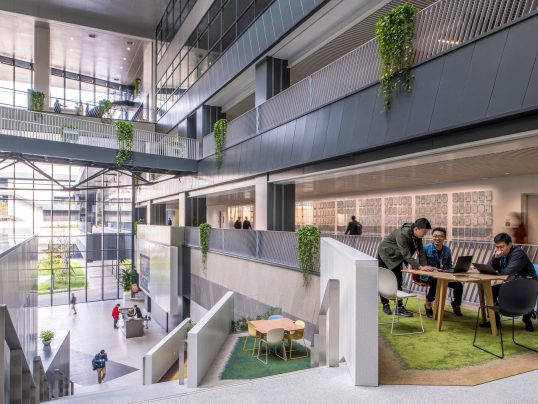Design Strategy
Form for Daylighting
Effective daylighting begins with building orientation. In many cases, an optimal floor plan runs east to west, maximizing the glazing area on the north and south facades to allow daylight to penetrate deeper into the interior spaces. The northern façade (in the northern hemisphere) receives even light throughout the day and year, and southern facades provide maximum daylight potential as long they are properly shaded. Buildings with large footprints should integrate atriums, courtyards, and skylights to allow for greater interior daylight penetration.

Reference Projects

Guadalajara International Airport Terminal 2
Guadalajara, Mexico

Ala Moana Center
Honolulu, Hawaii
